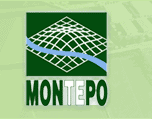| The building project, defined with
the prestigious contribution of Giugiaro Design, is based on criteria
of modularity and flexibility. The integrated system solution for
the infill panels, load-bearing structure and the windows and door
frames means that the premises can be optimised and customised according
to the needs of the single user.
A second important element is the possibility of
varying, over time, the functions of each area. By working on the
perimeter infill panels in fact the apertures can be modified in
accordance with pre-established breakage points, without involving
large demolition work of the panels, to adapt the external doors
and windows according to the new needs arising from the internal
distribution of space.
The design of the decorative architectural elements
and services (pavements, entrances, fences, green areas, transformer
rooms, etc.) and the urbanisation works is co-ordinated to ensure
the maximum homogeneity: a qualitative plus which offers the companies
located there an important resource in terms of image and which
safeguards the value of the property investment over time.

Architectural elements of the Giugiaro Design Project
|



